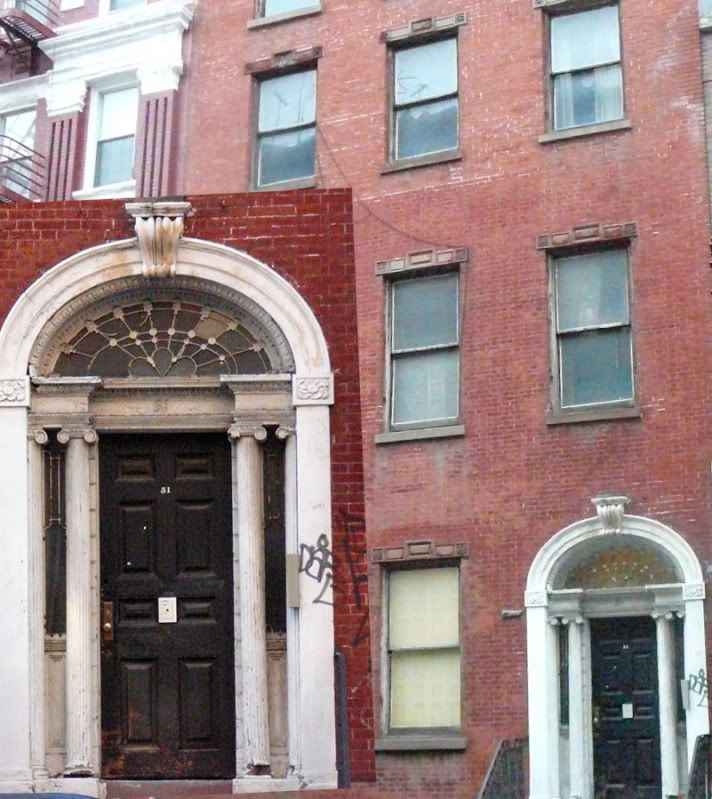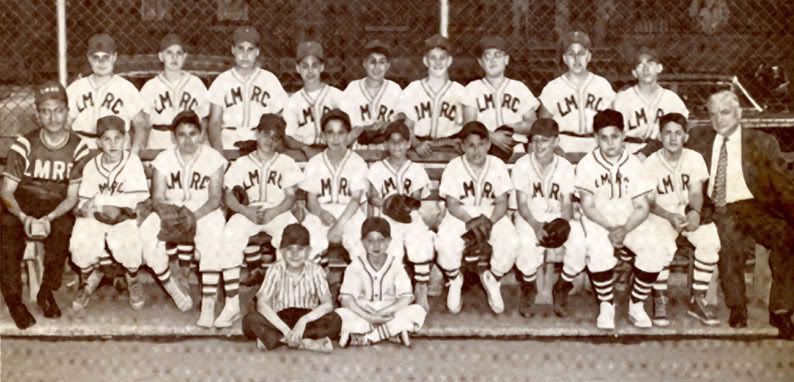
an excerpt from a 2003 nytimes article on downtown federal style landmarks including 51 Market Street
Downtown, Federal Era Blooms in Hiding, By DAVID W. DUNLAP.
To imagine a genteel park at the entrance to the Brooklyn-Battery Tunnel, as Mayor Michael R. Bloomberg does in his grand plan for Lower Manhattan, it may help to remember that this was once a genteel neighborhood indeed.
And if you pause long enough to take it in, the Robert Dickey mansion at 67 Greenwich Street can help conjure that era, two centuries ago. Ignore the fire escapes for a moment and the thick coat of battleship gray, the long-shuttered hardware store and the advertising banner on the Edgar Street facade. (Edgar Street? Yes, named for William Edgar, a 19th-century merchant whose own mansion was nearby.)
Concentrate instead on the complex keystones in the second- and third-floor lintels, which undulate almost like small bolts of linen. Note the lively dot-dash-dot pattern of Flemish bond masonry: short brick ends (headers) alternating with longer brick sides (stretchers). Above all, walk around to Trinity Place, where the house presents an elegant bow in the shape of a half-oval. Those windows once framed a view of Dickey's garden, where the MC Exchange Tavern now stands.
For size and sophistication, 67 Greenwich Street is a rare specimen. But as a type, it keeps good company. Throughout Lower Manhattan are dozens of houses built in the early decades of the federal republic, from the 1790's to the 1830's.
Intended for merchants and tradesmen and shopkeepers as New York burst from its provincial cocoon to become the young nation's commercial hub, Federal houses recall the lingering influence of English design. Their simplicity reflects the restraint imposed by the high cost of hand labor but also shows that "social customs in New York did not yet demand a pretentious dwelling," Charles Lockwood, a social and architectural historian, writes in "Bricks and Brownstone" ( McGraw-Hill , 1972).
Having survived, Federal houses continue to humanize some tough-edged high-rise precincts with their intimate domestic scale. They also offer a steadying historical anchor in an all-too-ephemeral period. Much of the joy of Federal houses comes from the pleasure of discovering these snug little dwellings that are nestled among the lofts, towers and skyscrapers. Their smallness actually helped protect them before there was a landmarks law, since 20- and 25-foot lots are not attractive individually as development sites.
Today, many of the estimated 300 Federal houses in Manhattan are official landmarks or in the Greenwich Village and Charlton-King-Vandam Historic Districts, subject to regulation by the Landmarks Preservation Commission. The best preserved, inside and out, is the 171-year-old Merchant's House Museum at 29 East Fourth Street (www.merchantshouse.com).
But once you adjust your vision to a two-and-a-half-story level, you can begin to find Federal houses all around. This highly selective field guide offers a few hints for spotting them.
Look first for the inverted-V silhouette of a pitched roof punctuated by dormers, exemplified by the Gideon Tucker House, 235 West Broadway, at White Street, built in 1809 and now the Liquor Store Bar; the James Brown House, 326 Spring Street, near Greenwich Street, built in 1817 and now the Ear Inn; and the Stephen Van Rensselaer House, 149 Mulberry Street, near Grand Street, built in 1817 and now Paolucci's Restaurant. All are landmarks.
Even when roof lines are hard to see, dormers stand out, as they do at 190 and 192 Grand Street, Federal houses near Mulberry Street that now house the Piemonte Home Made Ravioli Company and Florio's Pizzeria and Restaurant.
Don't be fooled by the absence of a pitched roof or dormers, however. The sloping attics of Federal houses were often expanded into full third or fourth floors. How do you tell? Look at the brickwork, typically Flemish bond in the original portion — header-stretcher-header — with all-stretcher courses above.
On the Rector Street side of 94 Greenwich Street, part of a remarkable surviving row of Federal houses in the Financial District, you can see the original peak and discern the angled roof line. This house is also notable for nine splayed window lintels with keystones.
Even when lintels are not so elaborate, they are almost always distinctive. Typically, the ornamentation is restrained but strongly geometric, often in the form of incised lines and recessed panels.
At the entranceways, otherwise simple houses bloom extravagantly. Paneled doors may be flanked by fluted Ionic columns, framed by narrow windows known as side lights and topped by delicate fan lights, elliptical windows with leaded panes in a fan-shaped array.
One of the more astonishing doorways — partly because of its condition and partly because of its location — is the landmark William and Rosamond Clark House, built at 51 Market Street, near Monroe Street, in 1825, when the Lower East Side was a wealthy part of town. Flemish-bond brickwork, incised lintels and a pitched roof can also be seen across the street, at Nos. 44 and 46.
Further testimony to the neighborhood's affluence is offered at the Henry Street Settlement, whose buildings include three adjoining landmark Federal houses at 263 to 267 Henry Street, near Montgomery Street. Notable for Ionic columns at its entrance, No. 265 also has a back porch, visible across the Martin Luther King Jr. Community Park. (When was the last time you saw a back porch in Manhattan?)
Though numerous Federal door surrounds have survived intact, it is less common to see the original wrought-iron balustrades and fences.
That was one reason Mr. Lockwood, the historian, marveled as he beheld two plump iron pineapples, the symbol of hospitality, flanking the stoop of La Lanterna di Vittorio Caffe at 129 Macdougal Street, near Third Street. The newel post and the balustrade also have Gothic arches, acorn finials and a flat plate to scrape mud off your boots


























No comments:
Post a Comment