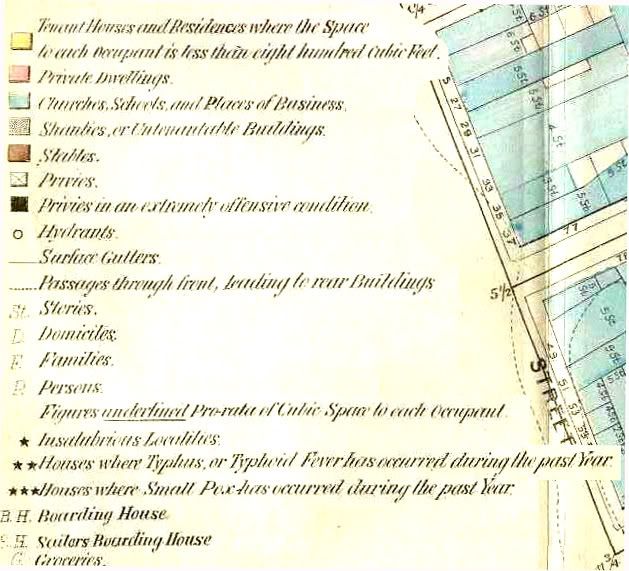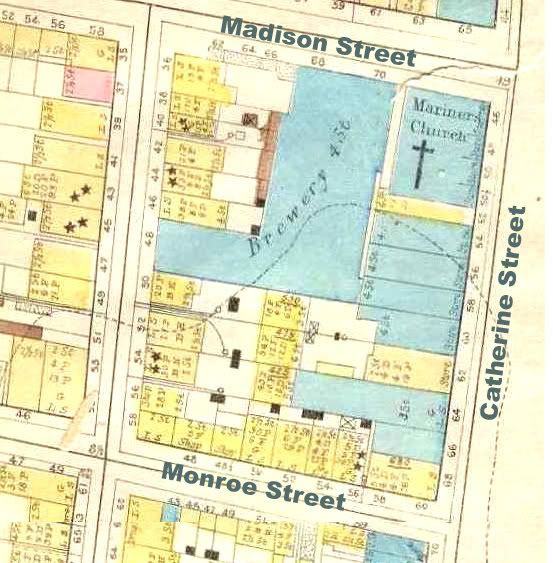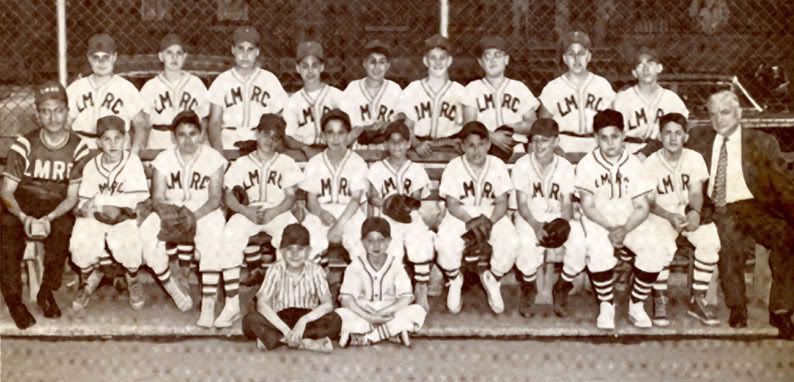
From a 1861 map showing the sanitary of conditions and their resulting repercussions in the frequency of disease and mortality in the Knickerbocker Village area. The square block shown below is approximately the same as the picture on the previous post. The block was taken up in large part by a Brewery and a Mariner's Church (not the same as the Mariner's Temple on Oliver Street). The map key is above
From the original report found on this comprehensive site from a Professor Baldwin at the University of Connecticut. The site has many more maps:My district contains one tenant-house which has become rather notorious in consequence of having been the subject of several special reports, one of which I made about three years since. As this establishment is very extensive, and possesses some peculiar characteristics, and as the description of these premises and their population which I gave in that report is equally applicable now, I quote from it here:
"The building known as No. [36] and No. [38] Cherry Street forms a part of what has heretofore been known as 'Gotham Court.' As measured, it is 34 feet 4 inches wide in front and rear, is 234 feet long and 5 stories high. On the north it is contiguous to a large tenant-house fronting on Roosevelt Street. On the west an alley 9 feet wide separates it from a similar structure forming a part of the 'Court.' On the east another alley, 7 feet wide, divides it from the rear of a number of houses on Roosevelt Street.

"In the basement of this building are the privies, through which the Croton-water is permitted to run for a short time occasionally; but this is evidently insufficient to cleanse them, for their emanations render the first story exceedingly offensive, and may be perceived as a distinct odor as high as the third floor.
"The contents of the privies are discharged into subterranean drains or sewers, which run through each alley and communicate with the external atmosphere by a series of grated openings, through which the fetid exhalations are continually arising. These openings receive the drainage of the buildings, besides the refuse matter which is not too bulky to pass through the gratings, a bordering of disgusting filth frequently surrounding them.
"This structure contains twelve principal divisions, each having a common staircase communicating with 10 domiciles, making 120 tenements in all. Each tenement consists of two rooms, the largest of which is 14 feet 8 inches long, 9 feet 6 inches wide, and 8 feet 4 inches high. The smaller, having the same length and height, is 8 feet 6 inches wide. The two apartments together contain 1,955 ½ cubic feet. Each room has one small window. The doors leading from the landings are contiguous to the wall in which these windows are situated, so that it is impossible for a current of air to pass through the rooms under any circumstances.
"At the time of visit 49 of the tenements were either vacant or the occupants absent. In the remaining 71 there were reported as residing 504 persons, averaging a little more than 7 persons to each occupied domicile. The entire amount of space in the rooms occupied is 138,840 cubic feet, which would be equal to a single room 118 feet square, and about 10 feet high, giving each individual an average of about 275 cubic feet, equal to a closet 5 feet square and 11 feet high. It must be recollected that the above total space contains not only its 504 inhabitants, but their furniture, bedding, and household utensils, besides no small portion of their excretions, as is painfully evident to every one who, in these regions, has the misfortune to possess an acute sense of smell. Of the entire number of tenements, four only were found in a condition approaching cleanliness. It need scarcely be said that the entire establishment swarms with vermin.


























No comments:
Post a Comment